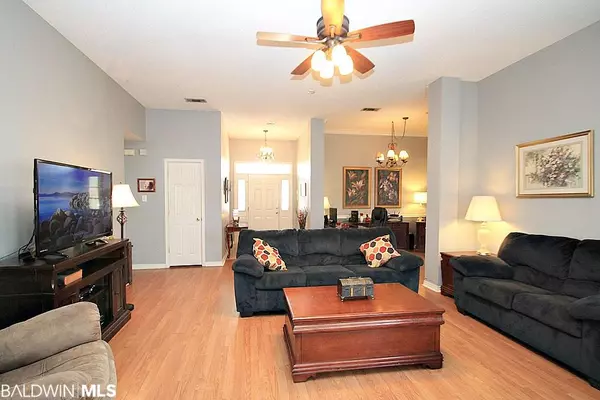For more information regarding the value of a property, please contact us for a free consultation.
28716 Canterbury Road Daphne, AL 36526
Want to know what your home might be worth? Contact us for a FREE valuation!

Our team is ready to help you sell your home for the highest possible price ASAP
Key Details
Sold Price $233,000
Property Type Single Family Home
Sub Type Traditional
Listing Status Sold
Purchase Type For Sale
Square Footage 1,840 sqft
Price per Sqft $126
Subdivision Canterbury Place
MLS Listing ID 310011
Sold Date 04/12/21
Style Traditional
Bedrooms 3
Full Baths 2
Construction Status Resale
HOA Fees $6
Year Built 1998
Annual Tax Amount $620
Lot Size 0.280 Acres
Lot Dimensions 80 x 150
Property Description
Location is key in this 3/2 home. You will be walking distance to Daphne High School and convenient to interstate, shopping and dining. You will enjoy the oversized living room with a gas fireplace and double doors leading to a covered patio. The kitchen features white cabinets, tile flooring, appliances to include stove, new dishwasher and microwave. Laminate flooring in formal dining, living room and hallway. Carpet in bedrooms, tile in kitchen and laundry. Master suite boast high ceilings and bathroom with double vanity sinks, separate shower, garden tub and 2 walk in closets. Bedroom 2 and 3 include walk in closets. Backyard is fenced for privacy and includes an additional open patio. This home is move in ready so call today to schedule your personal tour.
Location
State AL
County Baldwin
Area Daphne 2
Zoning Single Family Residence
Interior
Interior Features Ceiling Fan(s)
Heating Electric
Cooling Central Electric (Cool), Ceiling Fan(s)
Flooring Carpet, Tile, Vinyl, Laminate
Fireplaces Number 1
Fireplaces Type Gas Log, Living Room
Fireplace Yes
Appliance Dishwasher, Microwave, Gas Range
Laundry Main Level, Inside
Exterior
Garage Attached, Double Garage, Automatic Garage Door
Fence Fenced
Community Features Playground
Utilities Available Daphne Utilities, Fairhope Utilities, Riviera Utilities
Waterfront No
Waterfront Description No Waterfront
View Y/N Yes
View Western View
Roof Type Composition,Ridge Vent
Parking Type Attached, Double Garage, Automatic Garage Door
Garage Yes
Building
Lot Description Less than 1 acre, Level, Subdivision
Story 1
Foundation Slab
Sewer Public Sewer
Water Public, East Brewton Water
Architectural Style Traditional
New Construction No
Construction Status Resale
Schools
Elementary Schools Daphne East Elementary
Middle Schools Daphne Middle
High Schools Daphne High
Others
Pets Allowed More Than 2 Pets Allowed
HOA Fee Include Common Area Insurance,Maintenance Grounds
Ownership Whole/Full
Read Less
Bought with Roberts Brothers, Inc Malbis
GET MORE INFORMATION




